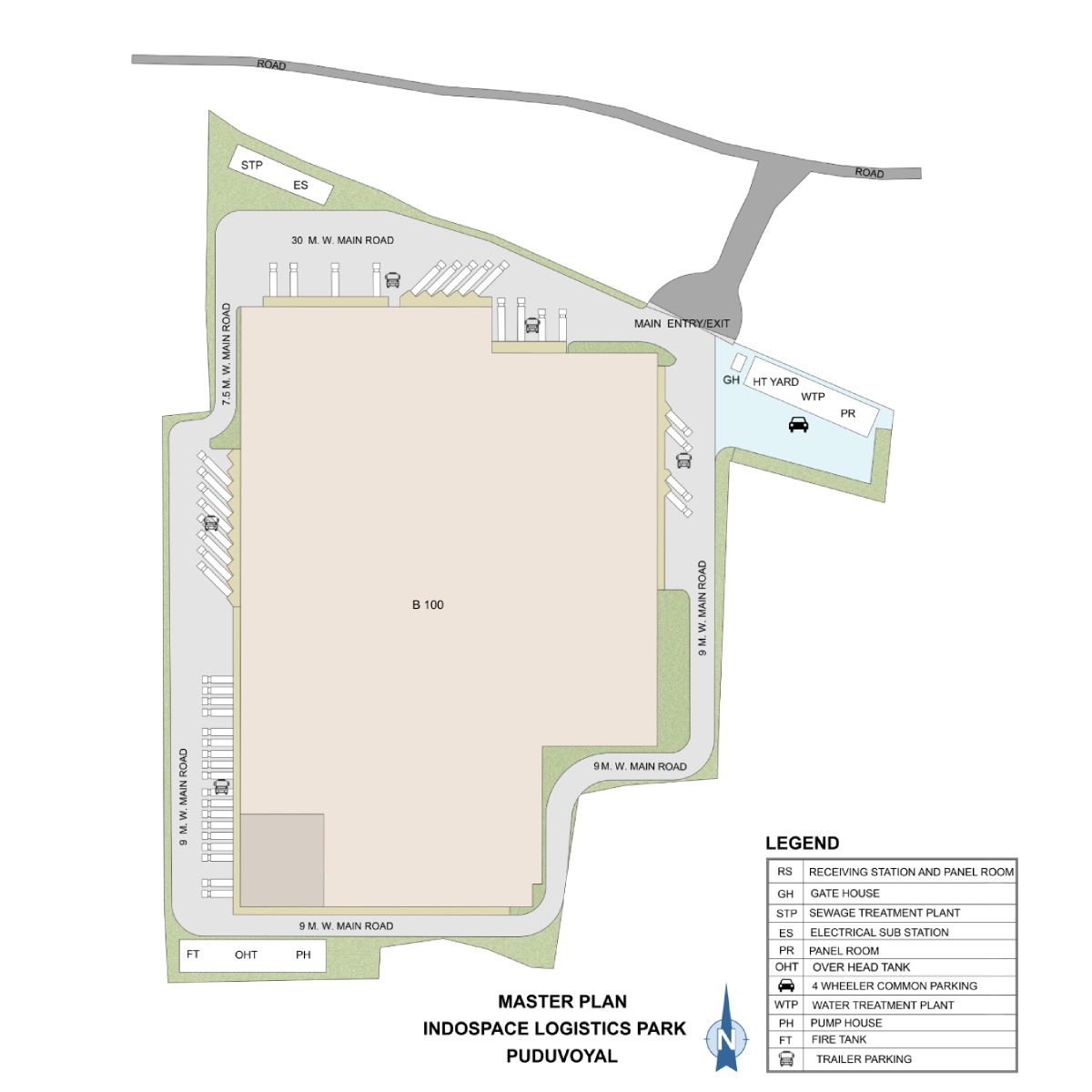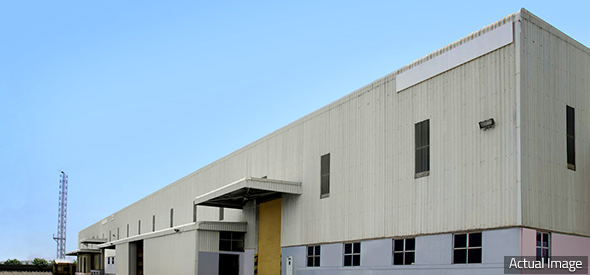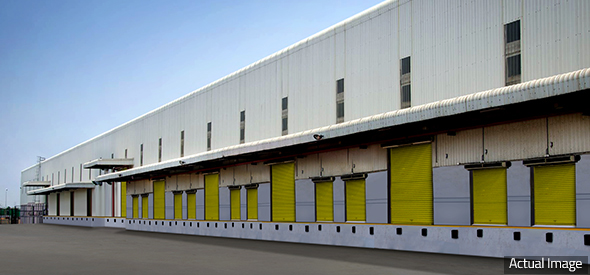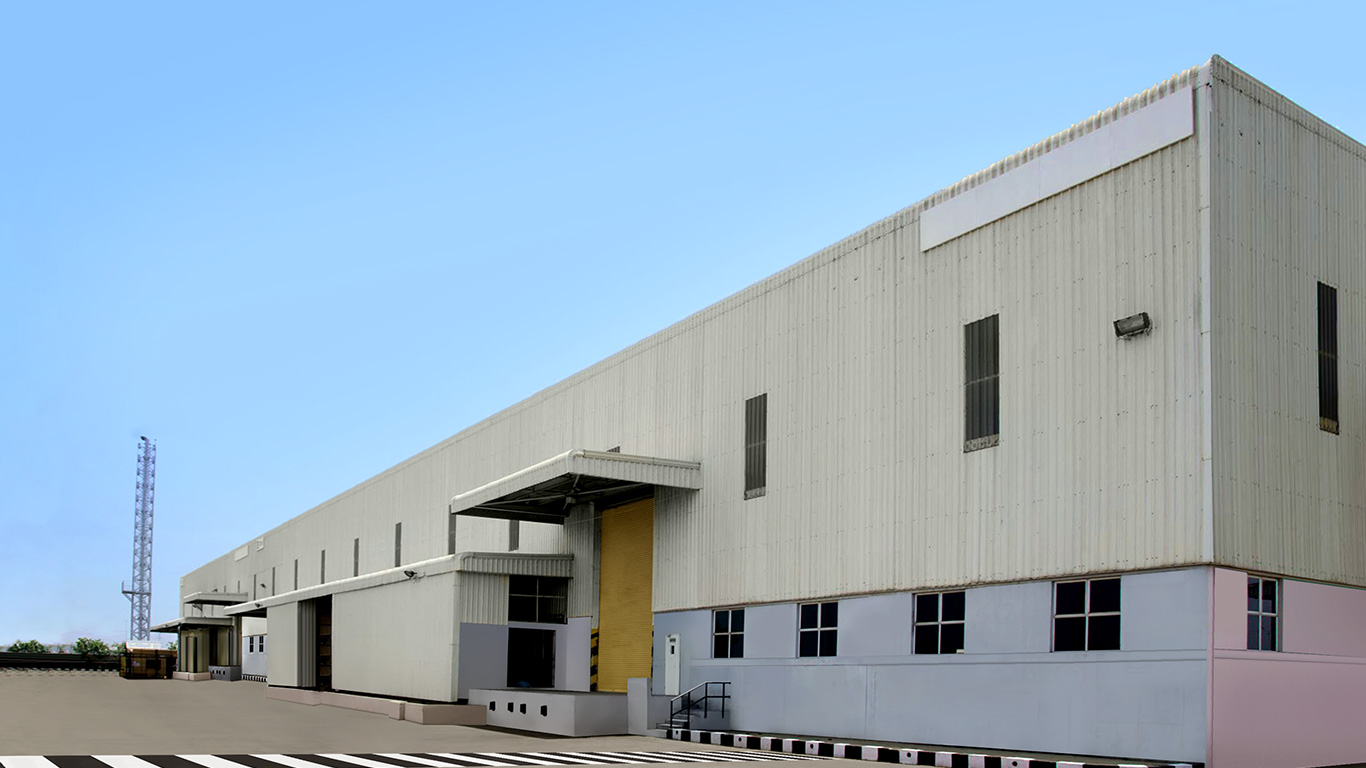
-
IndoSpace Logistic Park
Puduvoyal, Tamil Nadu,
Chennai -
Total Land Parcel
12 Acres
-
Total Chargeable Area
4,17,981 sq. ft
-
Type of Land
GREEN (Non-Hazardous)
-
Usage
Warehousing & Logistics park

-
IndoSpace Industrial Park
Puduvoyal, Tamil Nadu
-
Total Land Parcel
12 Acres
-
Total Chargeable Area
4,17,981 sq. ft
-
Type of Land
GREEN (Non-Hazardous)
-
Usage
Warehousing & Logistics
Spread across 13 acres, IndoSpace Puduvoyal is located on NH-16 on the north-side of Chennai. The site is close to seaports in Chennai and Ennore. The facility also offers excellent connectivity by rail and road and is ideally positioned for distribution within Chennai. Our warehouse, Oragadam III, is located off SH-48 and is close to the established industrial and automobile hub of Oragadam and Sriperumbudur micro-market.
Unique Features Of Indospace, Puduvoyal, Logistic Park
ACCESSIBILITY
- Transport
- Location Advantage
- Airport
- Seaport
- Railway Station 1
- Railway Station 2
- National Highway
- State Highway
- City center
- Company Nearby 1
- Company Nearby 2
- Company Nearby 3
- Company Nearby 4
- Company Nearby 5
- Company Nearby 6
- Company Nearby 7
- Company Nearby 8
- Hospital 1
- Hospital 2
- Hotels
- Industrial Area
SUPERIOR BUILDING STRUCTURE

Roof
Docking Type
Office
Parking
Structure
Truck Apron
Ventilation
Dock Doors
Fire Detection
Floor
Wall
Skylight
Clear Height
Fire Fighting
Lighting

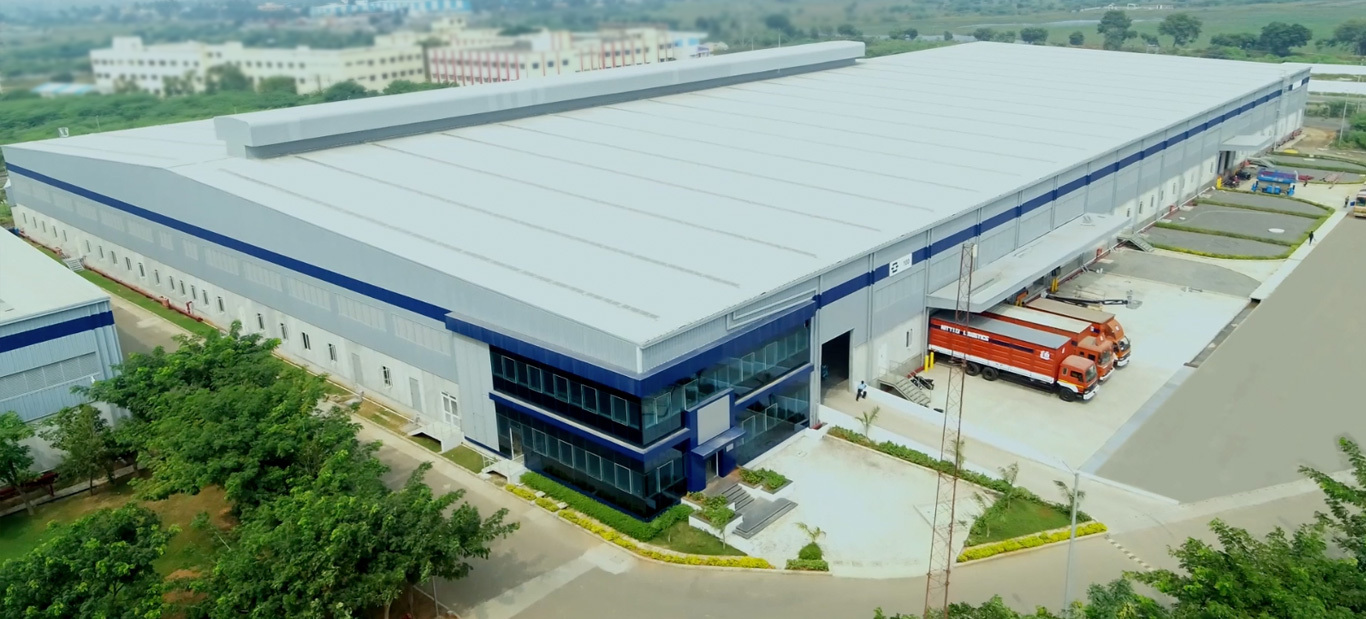
Roof
0.47 mm thick Galvalume sheet.

Docking Type
Angular and straight external docks.

Office
2 floors: Ground & Mezzanine.

Parking
Available for two and four-wheelers at the office entrance.

Structure
Pre-engineered steel building, optimised column spacing, mezzanine level for office.

Truck Apron
Concrete, 14.5 m to 20 m (from the face of the dock wall to the edge of pavement).

Ventilation
Passive ventilation to provide 3-6 air changes through louvred panels on external walls and roof monitors.

Dock Doors
Manually operated rolling shutters and mechanically operated dock levelers.
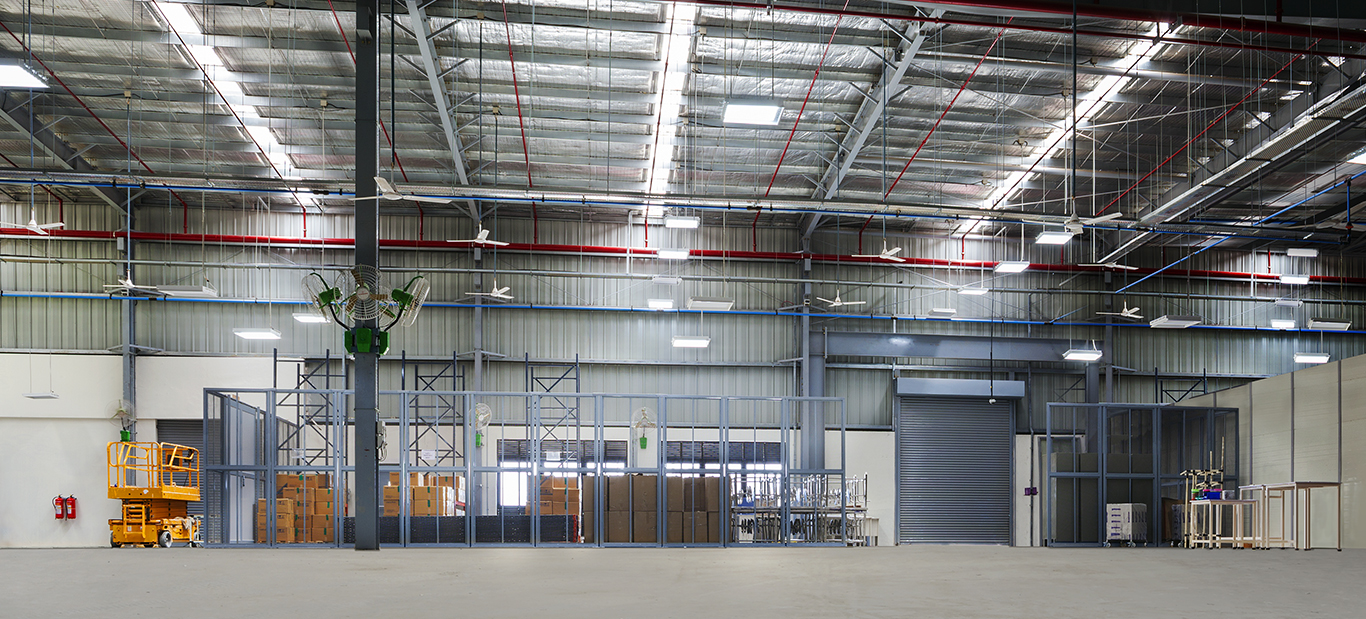
Fire Detection
Global NFPA/FM/NBC standard firefighting & suppression systems.

Floor
5T/m2. UDL flat floors.

Wall
200 mm thick solid block walls up to 3.0 m and pre-coated, profiled metal panels up to roof.

Skylight
Energy-efficient lighting and skylights.

Clear Height
12m at eaves.

Fire Fighting
Ceiling sprinklers, K II 5 external and internal hydrants.

Lighting
400-watts Metal Halide to provide 150Lx average illumination.

Roof
0.47 mm thick Galvalume sheet.

Docking Type
Angular and straight external docks.

Office
2 floors: Ground & Mezzanine.

Parking
Available for two and four-wheelers at the office entrance.

Structure
Pre-engineered steel building, optimised column spacing, mezzanine level for office.

Truck Apron
Concrete, 14.5 m to 20 m (from the face of the dock wall to the edge of pavement).

Ventilation
Passive ventilation to provide 3-6 air changes through louvred panels on external walls and roof monitor/ridge ventilator.

Dock Doors
Manually operated rolling shutters and mechanically operated dock levellers.

Fire Detection
Global NFPA/FM/NBC standard firefighting & suppression systems.

Floor
5T/m2. UDL flat floors.

Wall
200 mm thick solid block walls up to 3.0 m and pre-coated, profiled metal panels up to roof.

Skylight
Energy-efficient lighting and skylights

Clear Height
12m at eaves.

Fire Fighting
Ceiling sprinklers, K II 5 external and internal hydrants.

Lighting
400-watts Metal Halide to provide 150Lx average illuminatio.


